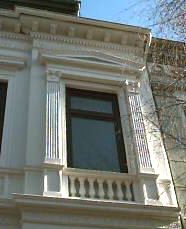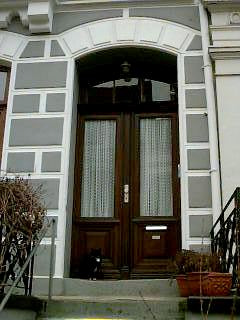
As described here the street was higher than the basement, two stairs were constructed to get into the cellar or the first floor.
The normally rainy and stormy weather in the north of Germany requires a canopy on the "Bremer Haus " . Partially it was carried out as a porch or a vestibule and so it constitutes an optical continuation of the stairs. Sometimes the canopy was renunciated, but then there was a draught-excluder. The draught-excluder was a nearly square room behind the front door, who had a second door to the house.
The street is subdivided by the returning Elements stairs and portico. An other subdivision is made by the wide spread bay, who lets the living-room being more large. Partially the bay reaches as a risalit over the whole height of the house. In the streets some houses were built together, so the street is rhythmical subdivided by stairs and bay. If the facade is to the south, the bay is often replaced by a glasporch.
 details of the facade
details of the facadeThe Facades of the "Bremer Haus" are partially different styled. Since the date of arise 1850 until 1920 there are three main styles: Classicism, Historicism and "Jugendstil". Every architect used his famous style, so time limits for each style are not convenient, but you can find classicistic buildings in streets near the historic city, round the "Wall", later styles will be found in districts with more distance to the centre.
Hans-Christoph Hoffmann subdivides the outward appearance in several styles:
- Classicism
use of ancient Greek and Roman forms - romantic Historicism
development of historic forms into a national Style - strict Historism
exactly reproducing of historic forms - late Historism
use of all styles of the world
and as a counter-movement to Historicism - "Jugendstil"
named by the German journal "Die Jugend" (The Youth), comparable to the "Modern Style " in England or the "Art Nouveau" in France, the "Jugendstil" uses floral Elements
The windows of the house constitute an axle. The "Bremer Haus" has three or four axes. The frame of the window was used for decoration with imbedded columns and Pilasters. Over the window there could be a triangle or a segment gable. The wooden front door was carved with special decoration patterns.
Partially there are different forms of wall on the basement and the first floor, between the floors ledges and a special ledge under the roof, which had imitates of roof beams.






